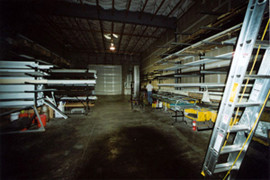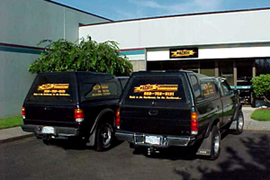STEP 1:
Home Delivery…
Your order will be delivered by truck. Our sunrooms are delivered complete and ready to assemble. Installation is easy and will only take a few days to set up. The sunrooms are delivered well-packaged for easy storage and access. It is important to be organized and be sure to identify all parts before installing. All window panels and screens are pre-assembled.
Supplies…
Before starting, you should have the basic skill required for installation. Advanced construction experience is not necessary. The sunroom includes all framing, panels, vents, doors, and hardware needed for assembly. Every sunroom is unique. Supplies you may need to purchase are wood headers/verticals, flashing, wall attachment fasteners, caulk, base attachment fasteners, and gutters if necessary. The tools you will need are measuring tape, level, saw, drill, caulk gun, wrench, pliers, hammer, screwdriver, utility knife, and a ladder.
STEP 2:
Preparation…
Preparing your home for a sunroom involves two basic steps including the floor mount and the wall mount…
The sunroom is designed to mount on wood decks, concrete slabs, and patios. The floor mount must be level for proper assembly. The base must be mounted to an anchored surface to prevent movement. Depending upon your climate and building codes, the base mounting surface preparation requirements may vary by region. Every installation is unique. Check with your local home store or hardware store for building and construction information. The actual floor is not included with the sunroom. Common choices are carpet, tile, or linoleum.
The wall of the house should be prepared for frame attachment with wood wall headers and verticals. Frames can be attached to smooth, lap, or brick siding. Check for requirements specific to your home.
Attaching…
How the sunroom attaches to your home depends on the mounting location and the height of the sunroom. If sunroom height will be mounted to a flat wall or will fit below an existing eave, you can attach the sunroom directly to the home. If the sunroom height is tight to the bottom of an eave, attach to a lowered fascia. If series height is about level with the height of an eave, attach to an existing fascia.
STEP 3:
Kit Assembly…
The frame for the sunroom has been designed for easy assembly. All parts to assemble get shipped and important fastener holes pre-drilled, so that the assembly consists of fitting parts together, squaring, and tightening fasteners. A high quality cordless screw gun will help with the assembly of the sunroom.
The roof glazing system has a strong lightweight panel every 2′. Every panel runs seamlessly from the front eave to the top ridge. The panels are supported from the underside by horizontal supports and have an internal gutter and weep-hole system for proper weather protection. The panels are fully gasketed on the top and bottom sides and secured in place.
The windows and screens of your sunroom utilize a secure flange system gasketed with a weather-resistant sealant tape to insure proper weather protection. The mounting flanges attach with self-drilling hex-head fasteners using the provided nut driver.



